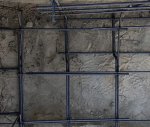- Aug 9, 2017
- 156
- Pool Size
- 12000
- Surface
- Plaster
- Chlorine
- Salt Water Generator
- SWG Type
- Pentair Intellichlor IC-40
So, I know the rebar size/placement depends on the engineering...my question is what should I be looking for to make sure it is being done correctly?
For example, I've read that there should be spacers on the walls and floor to make sure the rebar is properly encapsulated. There are no spacers in place yet. Is that typically done towards the end of the rebar placement or should I start to worry that my crew isn't doing it properly? (see pic below)

They are using metal ties where rebar crosses -- should these ties be at every 'cross'? Does it matter which piece of rebar is above the other? I'm thinking about the corners where the rebar is heading up the wall -- should the rebar along the floor in that section be above or below the rebar that curves up the wall? And for the general lattice or rebar in the floor, should a given run of rebar always be below (or above) the crosses or should each length of rebar be interlaced (above and then below) at crosses?
When two lengths meet, they are bound by metal ties and overlapping by at least 2-2.5 "crosses".
Anyway, I obviously don't know anything about this; I'm just trying to build confidence that the crew is doing it properly. The lack of spacers was a red flag to me although I'm guessing/hoping it may just be that they add them in later after they've tied everything together.
For example, I've read that there should be spacers on the walls and floor to make sure the rebar is properly encapsulated. There are no spacers in place yet. Is that typically done towards the end of the rebar placement or should I start to worry that my crew isn't doing it properly? (see pic below)
They are using metal ties where rebar crosses -- should these ties be at every 'cross'? Does it matter which piece of rebar is above the other? I'm thinking about the corners where the rebar is heading up the wall -- should the rebar along the floor in that section be above or below the rebar that curves up the wall? And for the general lattice or rebar in the floor, should a given run of rebar always be below (or above) the crosses or should each length of rebar be interlaced (above and then below) at crosses?
When two lengths meet, they are bound by metal ties and overlapping by at least 2-2.5 "crosses".
Anyway, I obviously don't know anything about this; I'm just trying to build confidence that the crew is doing it properly. The lack of spacers was a red flag to me although I'm guessing/hoping it may just be that they add them in later after they've tied everything together.





