Hi everyone, been lurking here a while and reading advice, etc. My wife and I are about ready to start our install, we chose a builder, were happy with the reviews and price, etc. We even got the design done and signed a contract so we can get it done before summer starts. Then I went home and staked out the design in the yard, and I had some issues. My wife on the other hand, loved the design. That started 2 weeks of arguing that rivals the War of the Roses, all over 1 foot of deck. Let me explain...
We have a slightly unique home, with an alley-load detached garage in the back, separated from the home but connected with a covered breezeway. This gives us a courtyard-style yard between the house and garage, about 39' deep and about 29' feet wide, but surrounded on 3 sides. I will spare you the gory details on the design process, but suffice to say I wanted a small pool and my wife wanted a huge pool, we ended up settling on a 14x28 rectangle with a 7x7 spa along one side roughly centered, and overlapping into the pool about 2 feet or so. This size gave us 6' of deck along the rear wall and breezeway, and 5' of deck along the edge by the house. I will attach all the drawings and diagrams so this will make more sense I am sure. Oh and an important detail is the sun shelf - 7 feet of the 28' length is sun shelf, which I strongly feel will get the most use outside of the spa. No one in our house swims, kids are long gone, this pool is for chilling out and for the dogs.
The problem came in when my wife saw the dimensions of the design from the builder and realized that the remaining "swimming area" that in her mind was going to be 14x28 is really only 14'x21', and cuts down to 12' wide where the spa juts into the pool. To her this was way too small, and she insisted on some changes. We ended up extending the length to 29', and shifting the spa out another foot so it didnt extend into the pool as much. No big deal right?? Except this cuts the deck space along the garage wall and breezeway down to only 5'. Oh and it increased the price by $3000... just for 1 foot!
So I wasn't happy but the designer assured me that 5 feet of deck is plenty, code only requires 3 feet, no one will use that side of the pool, etc etc. When I got home, I staked it out, and like I thought, 5' of deck is too small. To me it makes the pool look too crammed in. I moved the stakes in a foot on one end, 2 feet on the other (13x27) and the proportions look perfect... pool is right sized for the yard, deck is right sized for usage. I got my wife to come look and she loves it. Right up til I tell her the size I made it... and she instantly decides it looks too small and needs to be back to what we decided with the designer. All I am saying here is this is not a logical decision, this is emotional, she is convinced the pool has to be the size she picked and if its too small it will look stupid. I feel like it will look stupid if the pool is too close to the wall and breezeway and we will lose valuable deck and seating space, and no one is ever going to notice 1 foot less of pool. Once its done, we cant move it, we have to live with it forever. I dont want to spend $50k and look at the small deck and be ****** off the rest of my marriage. She is saying that shes paying for it, so I shouldn't care. But I think shes going to regret it, as has happened before.
To those of you still reading this soap opera, thank you. Please look at my attachments and read my story and tell me: Am I being stubborn and ridiculous over 1 feet of deck? Is my wife right... the pool would be too small if we did that? Or I am right, and that extra foot of deck will make it look amazing??
Thanks for any help you can provide. I will be doing a build thread once we get past this last hurdle, if we dont get divorced that is...
Here is what we have the contract for, with the smaller deck area:
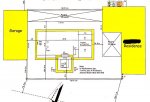
Back of the house:

Back of the garage:

Smaller staked out pool, but I left the stakes showing the larger area:
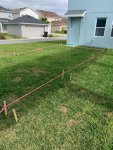
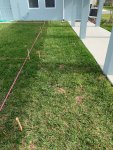

Birds eye view from the master bedroom:
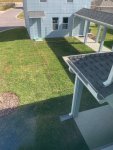
Original design idea:
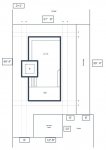
We have a slightly unique home, with an alley-load detached garage in the back, separated from the home but connected with a covered breezeway. This gives us a courtyard-style yard between the house and garage, about 39' deep and about 29' feet wide, but surrounded on 3 sides. I will spare you the gory details on the design process, but suffice to say I wanted a small pool and my wife wanted a huge pool, we ended up settling on a 14x28 rectangle with a 7x7 spa along one side roughly centered, and overlapping into the pool about 2 feet or so. This size gave us 6' of deck along the rear wall and breezeway, and 5' of deck along the edge by the house. I will attach all the drawings and diagrams so this will make more sense I am sure. Oh and an important detail is the sun shelf - 7 feet of the 28' length is sun shelf, which I strongly feel will get the most use outside of the spa. No one in our house swims, kids are long gone, this pool is for chilling out and for the dogs.
The problem came in when my wife saw the dimensions of the design from the builder and realized that the remaining "swimming area" that in her mind was going to be 14x28 is really only 14'x21', and cuts down to 12' wide where the spa juts into the pool. To her this was way too small, and she insisted on some changes. We ended up extending the length to 29', and shifting the spa out another foot so it didnt extend into the pool as much. No big deal right?? Except this cuts the deck space along the garage wall and breezeway down to only 5'. Oh and it increased the price by $3000... just for 1 foot!
So I wasn't happy but the designer assured me that 5 feet of deck is plenty, code only requires 3 feet, no one will use that side of the pool, etc etc. When I got home, I staked it out, and like I thought, 5' of deck is too small. To me it makes the pool look too crammed in. I moved the stakes in a foot on one end, 2 feet on the other (13x27) and the proportions look perfect... pool is right sized for the yard, deck is right sized for usage. I got my wife to come look and she loves it. Right up til I tell her the size I made it... and she instantly decides it looks too small and needs to be back to what we decided with the designer. All I am saying here is this is not a logical decision, this is emotional, she is convinced the pool has to be the size she picked and if its too small it will look stupid. I feel like it will look stupid if the pool is too close to the wall and breezeway and we will lose valuable deck and seating space, and no one is ever going to notice 1 foot less of pool. Once its done, we cant move it, we have to live with it forever. I dont want to spend $50k and look at the small deck and be ****** off the rest of my marriage. She is saying that shes paying for it, so I shouldn't care. But I think shes going to regret it, as has happened before.
To those of you still reading this soap opera, thank you. Please look at my attachments and read my story and tell me: Am I being stubborn and ridiculous over 1 feet of deck? Is my wife right... the pool would be too small if we did that? Or I am right, and that extra foot of deck will make it look amazing??
Thanks for any help you can provide. I will be doing a build thread once we get past this last hurdle, if we dont get divorced that is...
Here is what we have the contract for, with the smaller deck area:

Back of the house:

Back of the garage:

Smaller staked out pool, but I left the stakes showing the larger area:



Birds eye view from the master bedroom:

Original design idea:





















