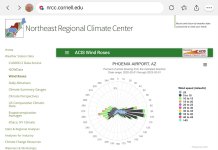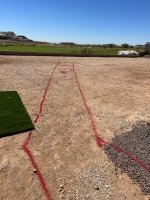- Sep 4, 2022
- 340
- Pool Size
- 15400
- Surface
- Plaster
- Chlorine
- Salt Water Generator
- SWG Type
- Pentair Intellichlor IC-40
Thank you so much for the comments @AQUA~HOLICS @ajw22 and @onBalance
Straight from NPTs website:
Pool Finish Warranty Coverage Overview:
What IS Covered under Warranty
Product Defects
Yup, plaster manufacturers warranty isn't really worth much. Also, to me it seems odd that the warranty only covers material yet if you use an "approved applicator" they increase the warranty to lifetime for several product lines. What does an approved applicator have to do with the material itself?
Check into what the warranty from the plaster material company really covers.
I think it is worthless.
Straight from NPTs website:
Pool Finish Warranty Coverage Overview:
| Pool Finish Brand | Standard Warranty | Approved Applicator Warranty |
| ColorScapes® | 10 Year Limited | N/A |
| JewelScapes® | 5 Year Limited | 10 Year Limited |
| PlasterScapes® | N/A | N/A |
| PolishedScapes® | 10 Year Limited | Lifetime Limited |
| QuartzScapes® | 10 Year Limited | Lifetime Limited |
| StoneScapes® | 10 Year Limited | Lifetime Limited |
What IS Covered under Warranty
Product Defects
Pigment out of specification
Pebble out of specification
Loss of color in colored quartz
Angular glass bead aggregates
Sample from NPT out of specification
Improperly labeled products
What is NOT Covered under Warranty?Custom Colors
Poor Workmanship
Failure to Follow Batch Formulas
Hydration
Craze Cracking
Cement Clinkers
Issues Due to Poor Water Chemistry
Improper Start-Up
Scale
NOTE –ALL TERMS, PROVISIONS, AND CONDITIONS OF THE LIMITED WARRANTY ARE SET FORTH IN THE LIMITED WARRANTY DOCUMENT. THIS DESCRIPTION OF THE LIMITED WARRANTY IS A SUMMARY AND NEITHER SUPPLEMENTS, AMENDS, ALTERS, NOR MODIFIES THE TERMS, PROVISIONS AND CONDITIONS SET FORTH IN THE LIMITED WARRANTY DOCUMENT. ALL TERMS, PROVISIONS, AND CONDITIONS SET FORTH IN THE LIMITED WARRANTY DOCUMENT MUST BE AGREED TO AND SIGNED BY THE POOL OWNER IN ORDER FOR THE LIMITED WARRANTY TO BE VALID.Yup, plaster manufacturers warranty isn't really worth much. Also, to me it seems odd that the warranty only covers material yet if you use an "approved applicator" they increase the warranty to lifetime for several product lines. What does an approved applicator have to do with the material itself?
Not using blue pigment, going with NPT Sand Miniif a blue color pigments is being considered, you should investigate all manufacturer's materials and make sure the blue pigment that is being used is colorfast.
Last edited:













