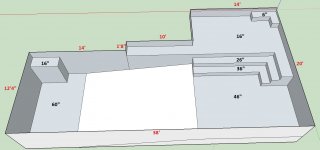- Jul 19, 2015
- 116
- Pool Size
- 18000
- Surface
- Plaster
- Chlorine
- Salt Water Generator
- SWG Type
- CircuPool Universal40
Just starting a new build here in Las Vegas. We're on a one acre lot with a blank slate for a back yard. Before purchasing this house, we looked at one that had a pool layout that we loved, so we're copying most of the details with this one.
I do have a full size Cat backhoe and skid steer with backhoe attachment, so I will be doing all of the excavating myself, as well as trenching. I also hope to do the electrical and plumbing, but I'll cross that bridge when I get there.
I've attached a picture of the current layout and dimensions (the depths are water depths). I'd like feedback - good or bad. The two goals with the pool are swim lane for wife and large lounge area. The plumbing/electrical is not shown.
This build will be extremely basic regarding automation. I work from home and have a very relaxed schedule. As much as I like Pentair, I don't feel we need a panel to accomplish my goals. Our last pool had an Intellitouch i7+3 and we really didn't use its automated features. Not only that, the 'wireless' remote wouldn't work unless it was plugged in to the wall, and about 30% of the time, it wouldn't work at all.
Already purchased -
Pentair 011056 VSF
Pentair 420 Clean and Clear
Circupool Universal40
Pentair Amerilites (2)
The pump will be programmed via its on board controller
The lights will be controlled via wifi switch
The SWG will activate via the flow switch (as recommended after speaking with Circupool)
Looking forward to posting progress pictures!


I do have a full size Cat backhoe and skid steer with backhoe attachment, so I will be doing all of the excavating myself, as well as trenching. I also hope to do the electrical and plumbing, but I'll cross that bridge when I get there.
I've attached a picture of the current layout and dimensions (the depths are water depths). I'd like feedback - good or bad. The two goals with the pool are swim lane for wife and large lounge area. The plumbing/electrical is not shown.
This build will be extremely basic regarding automation. I work from home and have a very relaxed schedule. As much as I like Pentair, I don't feel we need a panel to accomplish my goals. Our last pool had an Intellitouch i7+3 and we really didn't use its automated features. Not only that, the 'wireless' remote wouldn't work unless it was plugged in to the wall, and about 30% of the time, it wouldn't work at all.
Already purchased -
Pentair 011056 VSF
Pentair 420 Clean and Clear
Circupool Universal40
Pentair Amerilites (2)
The pump will be programmed via its on board controller
The lights will be controlled via wifi switch
The SWG will activate via the flow switch (as recommended after speaking with Circupool)
Looking forward to posting progress pictures!








