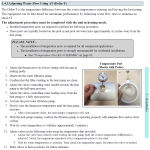- Jun 8, 2020
- 590
- Pool Size
- 14060
- Surface
- Plaster
- Chlorine
- Salt Water Generator
- SWG Type
- Pentair Intellichlor IC-40
During the construction of our pool, I had two footers poured around the equipment, in anticipation of building a shed enclosure around it. The equipment is placed against a wall of our house, so the idea was to build 2 walls in an 'L' shape, and leave the 4th side open. The outside of the walls would be limestone blocks like our house, and the inside would be peg board .... Then put a roof on it as well, with either a gap around the top of the walls, or venting through the roof itself. This would allow good air flow, but still protect the equipment from the sun and rain; as well as provide a nice place to store pool cleaning equipment, pool toys, and other random things for the pool area.
Here's a look at the space:


The right side would remain open, and faces north.
I've since ordered an AquaCal SQ150VS heat pump, and was planning to place it on the pad, to the left of the pump. But I realize I need to account for adequate air flow when building out the enclosure. There's enough space to accommodate the clearances of the heat pump, but am worried that the discharge air would remain in the vicinity of the heat pump; causing it to pull in exhausted air, which is a really bad thing for heat pumps.

I phoned AquaCal, and they said they don't recommend enclosures, but if one is used, there must be a fan which can move 3500 CFM of air. They sent me a document describing how they recommend doing it:


Their suggestions are for completely enclosed spaces though, while mine would have one side wide open. So I don't think I need anything to promote outside air coming in, but am concerned I may need something to exhaust the discharge air out of the space.
So in thinking through this, I'd debating on a few options, and would really appreicate some other eyes and thoughts on this:
I also thought about ditching the limestone block walls, and just doing some sort of wooden slat fencing, alternating the slats on each side, to allow venting. Although this would look pretty out of place for my property and the area we live.
Definitely open to ideas though, and appreciate any input/assistance brainstorming solutions here.
Here's a look at the space:


The right side would remain open, and faces north.
I've since ordered an AquaCal SQ150VS heat pump, and was planning to place it on the pad, to the left of the pump. But I realize I need to account for adequate air flow when building out the enclosure. There's enough space to accommodate the clearances of the heat pump, but am worried that the discharge air would remain in the vicinity of the heat pump; causing it to pull in exhausted air, which is a really bad thing for heat pumps.

I phoned AquaCal, and they said they don't recommend enclosures, but if one is used, there must be a fan which can move 3500 CFM of air. They sent me a document describing how they recommend doing it:


Their suggestions are for completely enclosed spaces though, while mine would have one side wide open. So I don't think I need anything to promote outside air coming in, but am concerned I may need something to exhaust the discharge air out of the space.
So in thinking through this, I'd debating on a few options, and would really appreicate some other eyes and thoughts on this:
- Enclosing it the way I originally planned, and install a 30" louvered exhaust fan on the left wall, close to the heat pump location
- Something like this Fanpac S30 unit
- I could wire it up so it only turns on when the heat pump is running
- It moves 5895 CFM, and only produces 57dB (about the same as the heat pump). But I could install a speed controller, and slow it down to the 3500 CFM target to lower the sound level if needed (the window in the picture is our master bedroom)
- Enclosing it with the L shaped wall, but make the roof with some sort of louver design so it's vented, but still blocks the sun and rain from entering
- I'm not sure how I would do this, but it's an idea
- Am concerned when the heat pump runs in heating mode, the cooler discharged air would not vent up, and may still be pulled back into the heat pump
- Installing the heat pump outside of the enclosure, on the left side, right in front of that window
- I'm not keen on this, as the window is our master bedroom
- But also, one main point of the enclosure is to hide the equipment from view. As it stands, the equipment is viewable from the front and side streets of our house.
- Just do what I originally planned, and see how it goes
- Then if there are any problems, make adjustments at that time
- Although having to cut a 30" square hole into the limestone blocks would be quite the pain to do after it's built
I also thought about ditching the limestone block walls, and just doing some sort of wooden slat fencing, alternating the slats on each side, to allow venting. Although this would look pretty out of place for my property and the area we live.
Definitely open to ideas though, and appreciate any input/assistance brainstorming solutions here.







