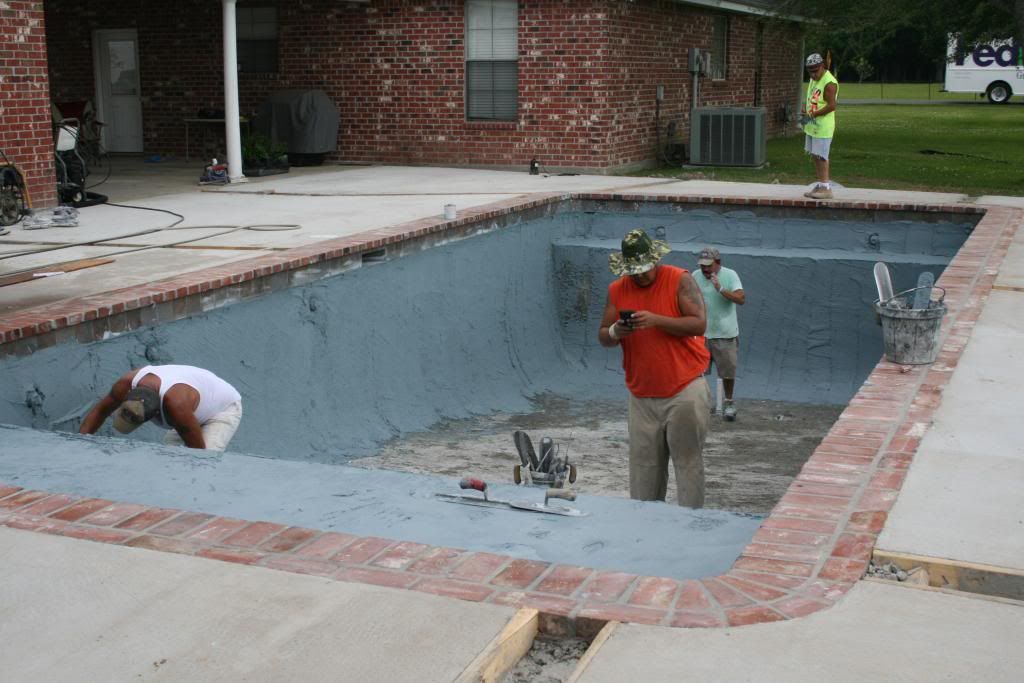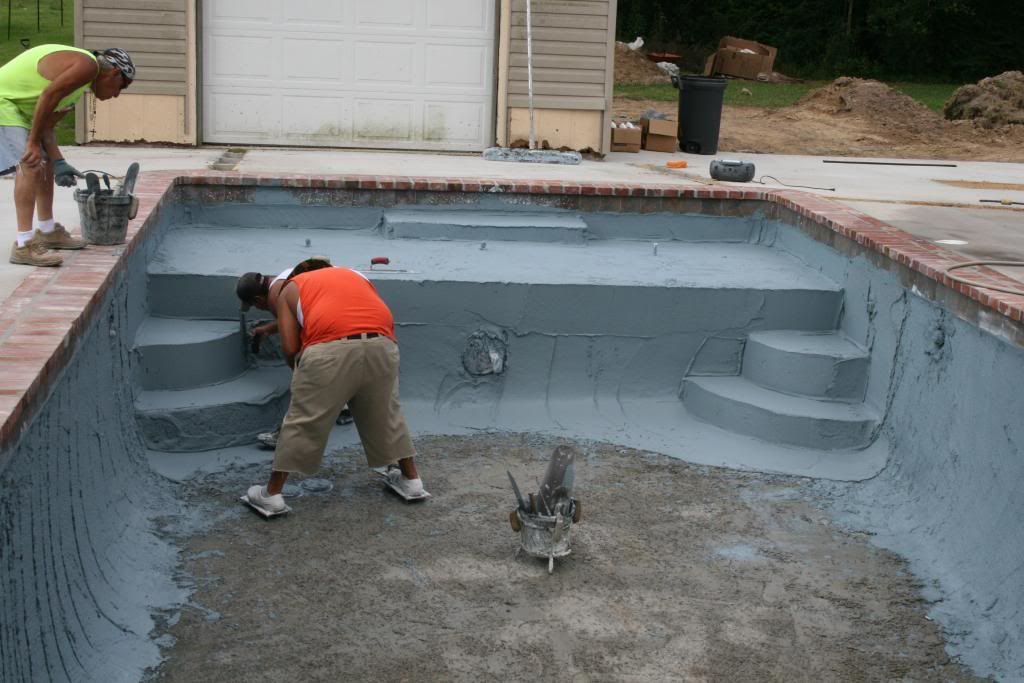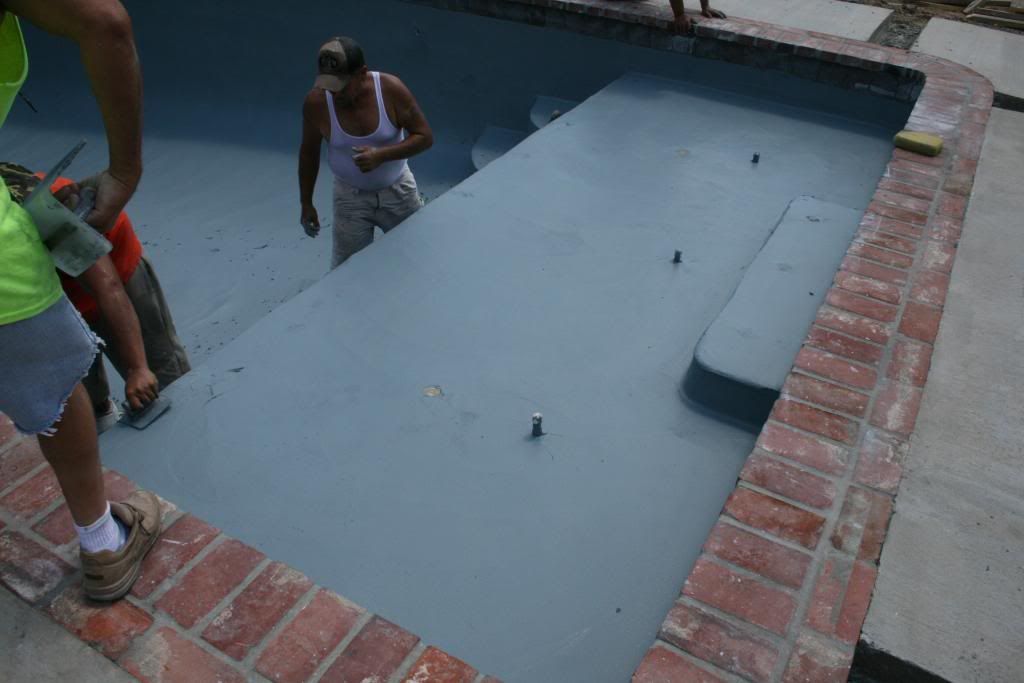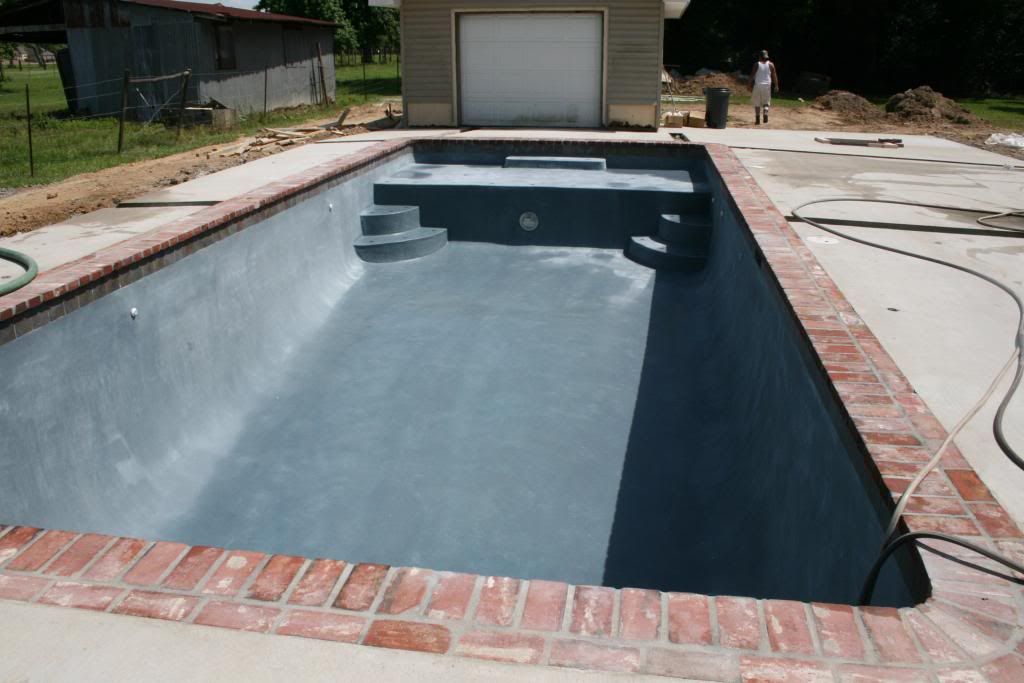So I know you can't tell by the picture so I'll try to explain what we are trying to do. In front of the building behind the pool tanning ledge there is approximately 12'. I would like to add a overhang onto the front of the building about 10' and with the eves matching what is already there it would bring it almost to the pools edge. If you are familiar with construction would you continue the roof line as(gable style) or revise to a hip style roof? Yesterday I set up a 12x12 easy up canopy in front of the building to see if the tanning ledge would be shaded by the sun passing. All day and the sun shade area was never inside of the pool which is what I was worried about.
Keep in mind the roll up door stays so we can open it up fully when having parties. It's actually a insulated door. And we are also going to change the front façade of the building by removing the vinyl siding and replacing it with brick to match the pool coping and brick work in the concrete deck that will be done this week. A lot of concrete work. Around 1400 sq ft.
Any thoughts?
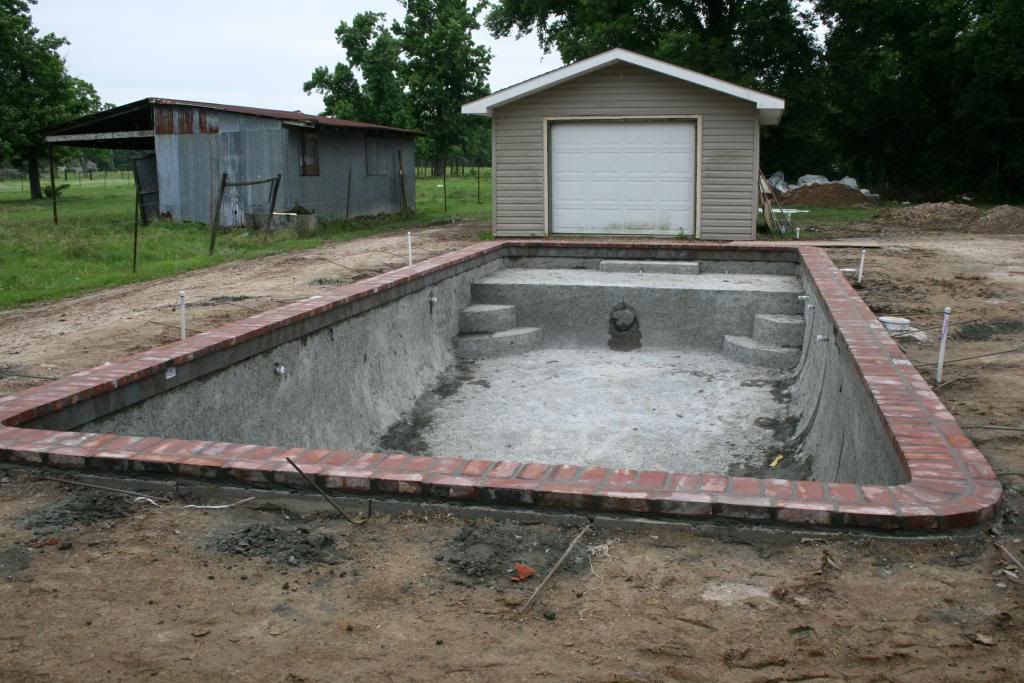
Keep in mind the roll up door stays so we can open it up fully when having parties. It's actually a insulated door. And we are also going to change the front façade of the building by removing the vinyl siding and replacing it with brick to match the pool coping and brick work in the concrete deck that will be done this week. A lot of concrete work. Around 1400 sq ft.
Any thoughts?












