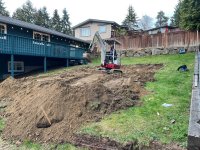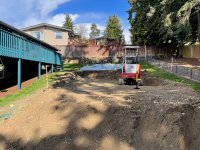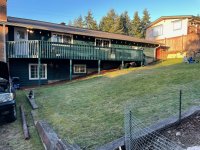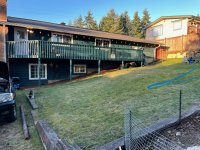Hello everyone. So grateful to have found this forum and community. My wife and I recently bought our first home. We worked our tail ends of the pas10 years to do it but before we ever had it I promised her a pool because she has always wanted one. Well now it is time to pay up! Unfortunately the house we fell in love with has a sloped back yard. I have been doing a ton of research and figured we had better call in a pro to build a retaining wall. After getting several "no's" from contractors who were too busy and a few quotes that were out of this world we finally found a local landscape guy that seemed to know what he was talking about, had good references and several projects he had previously done AND he could start right away! He came over and I went over everything I wanted to do so it was all clear, he explained a few things to me about what was doable and what wasn't gave me a quote that was reasonable. Then last weekend two days before he was supposed to start he brought his brother over to walk the site and come up with a game plan. Long story short all of a sudden the price increased $10,000!! I told them to get off my property and not to come back...ever! Then I decided....I'm going to do it myself. As with most things construction related I know most of the time I CAN do it, I just don't WANT to do it. However this project has me somewhere in between so I wanted to reach out to some of you folks who may be willing to offer up some advice or maybe even stop me from doing something disastrous. Either way I plan to document the entire process in the hopes that maybe someone down the road will benefit from this process.
So I wanted to share my though process of what I intend to do and share some pictures and updates along the way. So here goes...
So as I mention our backyard has a slope to it and it pretty much slopes across the entire expanse of the yard as it is a split level/daylight basement so the difference is elevation is roughly 8 feet or one story. At the low side there is about 10' of level ground that serves as a driveway area from our rear gate.
We purchased the Intex Ultra XTR Ultra Frame 16'x32'x52". Its ginormous. So what I plan to do is basically split the difference of the slope and dig out the top half to about 48" deep and adding that material to the low side. Then I will add a timber retaining wall all the way around the opening allowing for about 24" between the retaining wall and the pool itself. I plan on building this out of #2 and better pressure treated 4x4 posts set 18" in concrete with a 3" base of gravel in each hole for drainage. The wall material will be treated # Hem Fir Ground Contact Treated 2x10's. I considered using stone pavers to create the retaining wall but the material cost was 2x what timber will be and even the timber option isn't going to be cheap.
So I will be learning a lot of this as I go. Lesson one started today with how to operate a mini excavator and a skid steer! But hey - we have broken ground and nothing else. No power lines or sewer pipes were harmed during the making of this pool project!
If anyone has any words of wisdom they would like to share I would be grateful for all the advice I can get.
I will do my best to document as much of this journey as I can. Here are a few images of our yard to give you an idea of the slope and the first excavation pictures.
Stay tuned!



So I wanted to share my though process of what I intend to do and share some pictures and updates along the way. So here goes...
So as I mention our backyard has a slope to it and it pretty much slopes across the entire expanse of the yard as it is a split level/daylight basement so the difference is elevation is roughly 8 feet or one story. At the low side there is about 10' of level ground that serves as a driveway area from our rear gate.
We purchased the Intex Ultra XTR Ultra Frame 16'x32'x52". Its ginormous. So what I plan to do is basically split the difference of the slope and dig out the top half to about 48" deep and adding that material to the low side. Then I will add a timber retaining wall all the way around the opening allowing for about 24" between the retaining wall and the pool itself. I plan on building this out of #2 and better pressure treated 4x4 posts set 18" in concrete with a 3" base of gravel in each hole for drainage. The wall material will be treated # Hem Fir Ground Contact Treated 2x10's. I considered using stone pavers to create the retaining wall but the material cost was 2x what timber will be and even the timber option isn't going to be cheap.
So I will be learning a lot of this as I go. Lesson one started today with how to operate a mini excavator and a skid steer! But hey - we have broken ground and nothing else. No power lines or sewer pipes were harmed during the making of this pool project!
If anyone has any words of wisdom they would like to share I would be grateful for all the advice I can get.
I will do my best to document as much of this journey as I can. Here are a few images of our yard to give you an idea of the slope and the first excavation pictures.
Stay tuned!










