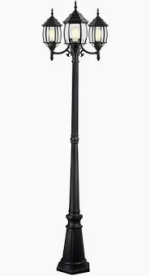- Aug 16, 2024
- 95
- Pool Size
- 17300
- Surface
- Plaster
- Chlorine
- Salt Water Generator
- SWG Type
- Hayward Aqua Rite (T-15)
My wife and I are slated to begin digging for our new pool the first week of September. It will be a 16x34’ gunite pool with a raised 7x7’ spa and a 12x6’ tanning ledge. The pool will be a sports pool with a 3.5’ shallow end, 5’ deep in the middle, and 4’ deep on the opposite end. It should hold in the neighborhood of 15-17,000 gallons. The slope of our backyard is about a 11’ drop over the first 50 feet, so there will be retaining walls and it will still be a challenge.
As far as equipment goes, we will be getting a Hayward variable speed pump, a 31” sand filter, SWCG, and 400k btu heater. There will be two skimmers in the pool, one color logic LED light in the pool, and one in the spa, and 6 jets in the spa. There will also be two bubbler jets in the tanning ledge. Everything should be fully automated as well.
Here are some concept pictures of what we are planning.







Decking will be all washed aggregate concrete. This will be our first and only pool build, so I want to make sure we get it right. I would sure appreciate any feedback you have for me.
As far as equipment goes, we will be getting a Hayward variable speed pump, a 31” sand filter, SWCG, and 400k btu heater. There will be two skimmers in the pool, one color logic LED light in the pool, and one in the spa, and 6 jets in the spa. There will also be two bubbler jets in the tanning ledge. Everything should be fully automated as well.
Here are some concept pictures of what we are planning.







Decking will be all washed aggregate concrete. This will be our first and only pool build, so I want to make sure we get it right. I would sure appreciate any feedback you have for me.








