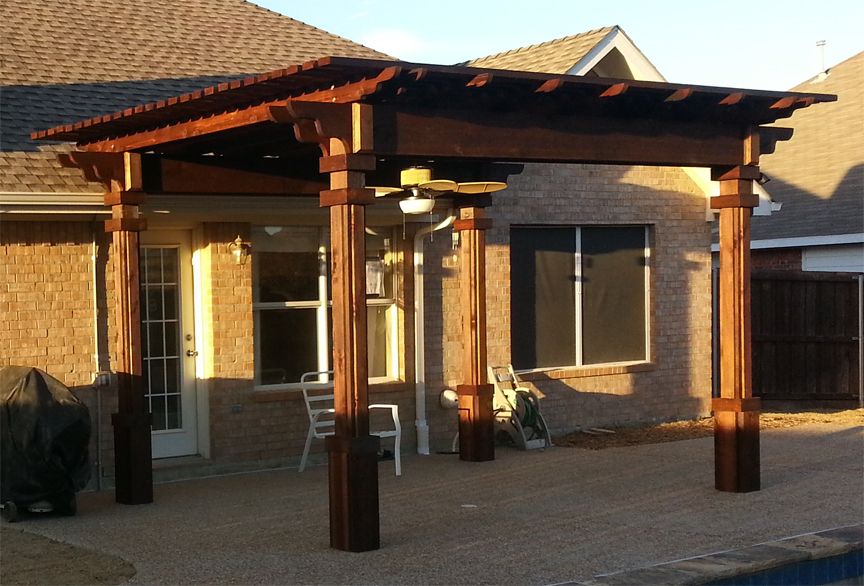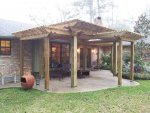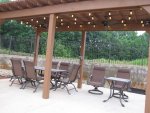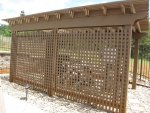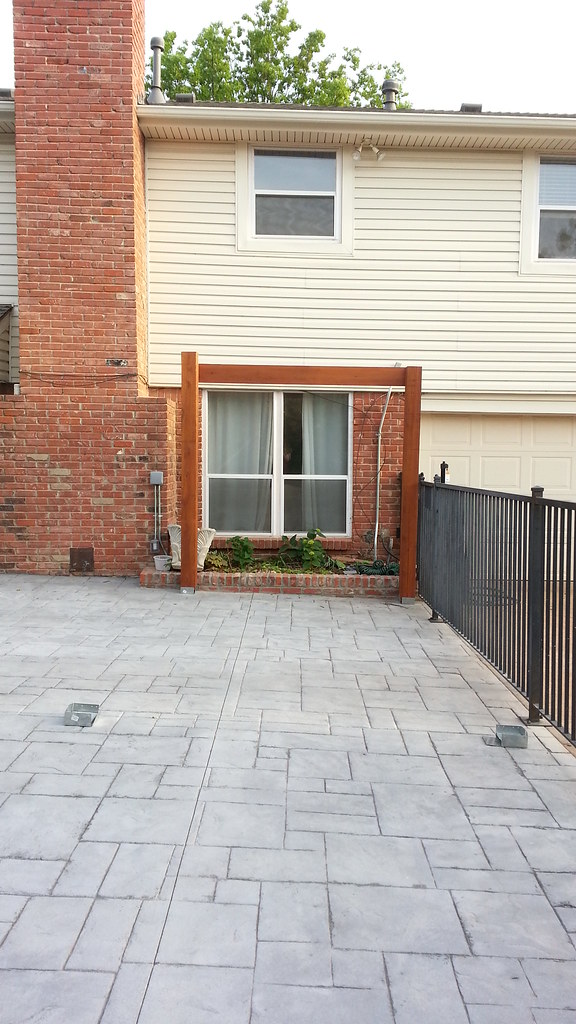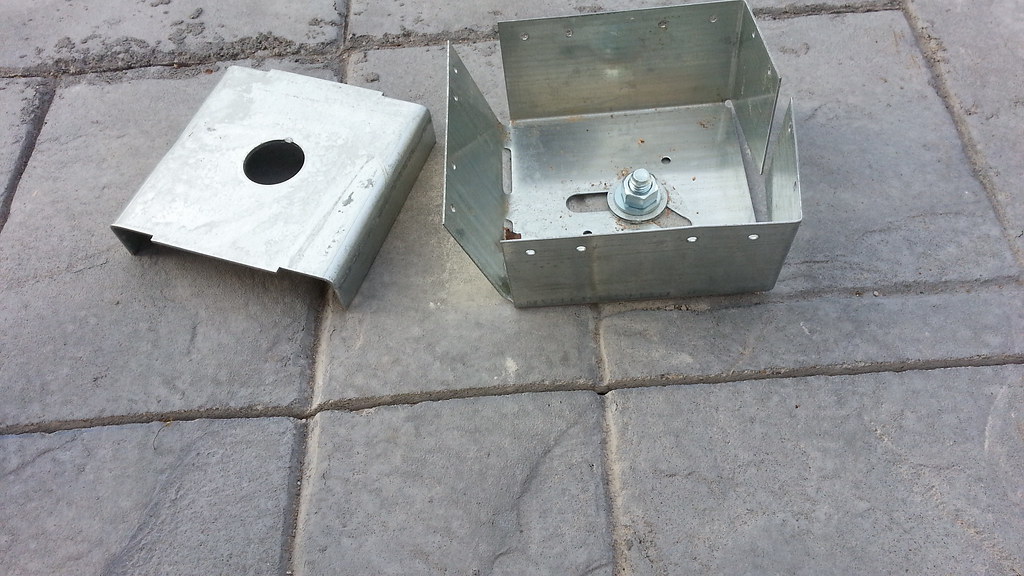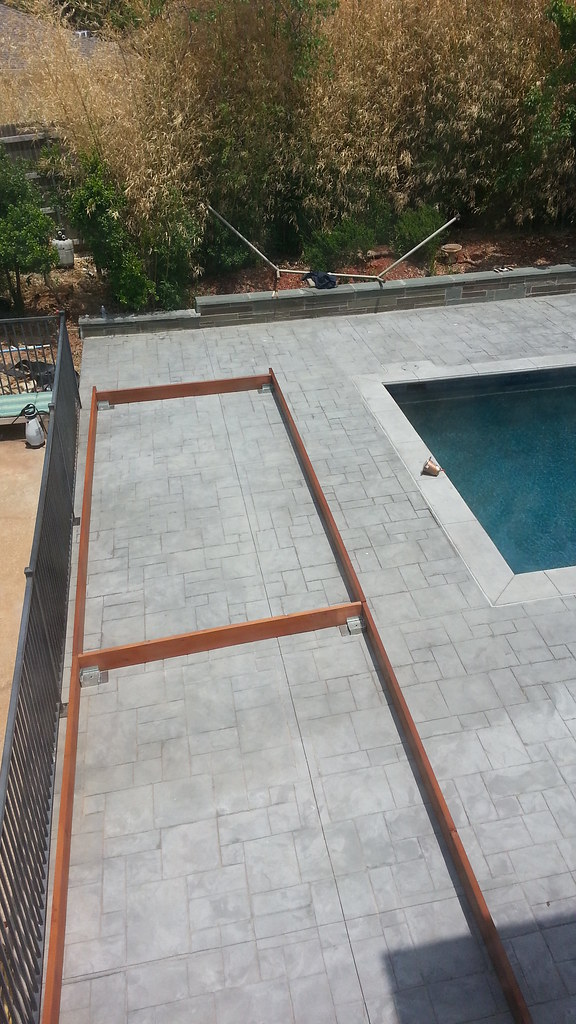Hi everyone - starting a thread over here about the "project AFTER the project!" We're mid-reno on our pool, and will be DIYing a large pergola after our concrete stamped deck is poured. We built a pergola at our old house about 10 years ago, calling on every brother-in-law and spare relative we could find, and LOVED the results. We've been in our new house about two-and-a-half years, and we miss that pergola every time we go in our backyard - the pool is great and all, but it's no pergola! 
Our plan is to have the PB's crew set our 8x8 posts and we'll take it from there. Originally, we wanted to cantilever a pergola at one end of our pool, but have decided that it doesn't provide that "cozy" feeling we loved so much before. We want it to feel like an outdoor room. My DH knows I am a highly visual person, and has toiled away in Google Sketchup to give me these renderings of my various ideas to help us refine our design. All will be based on the same plan we used for our old pergola, which was a schematic from a Family Handyman magazine, I believe. New design is approximately 32'x8'x8'. Here come the pics!
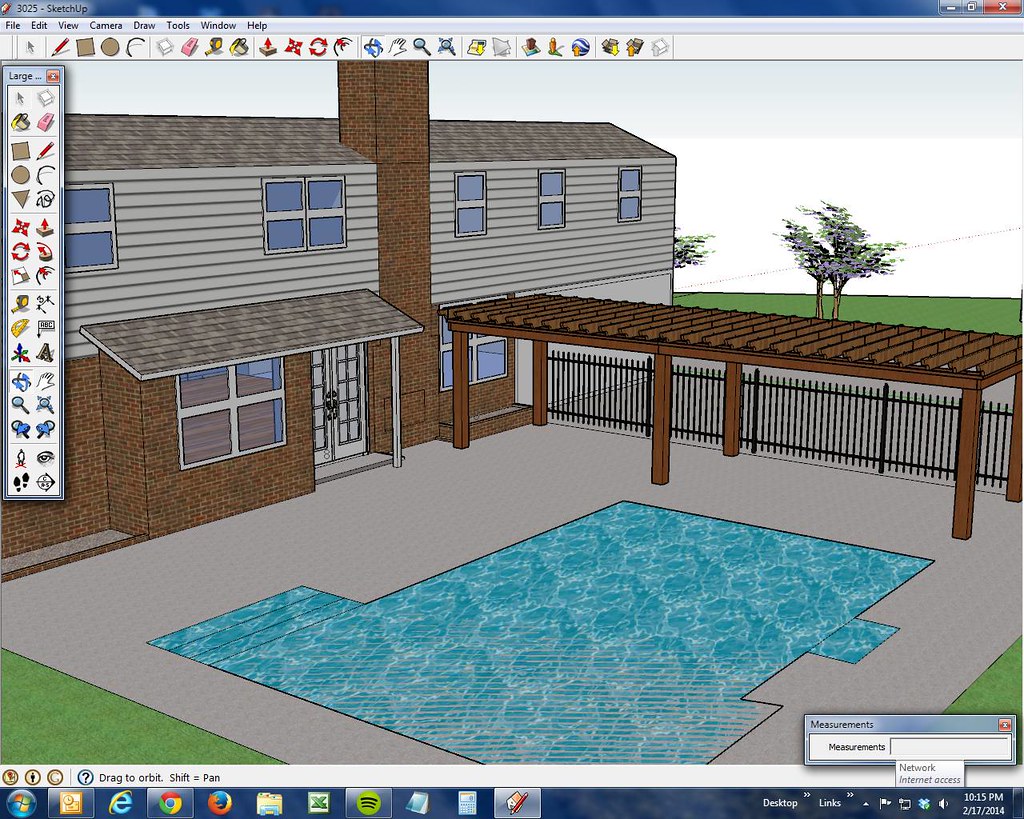
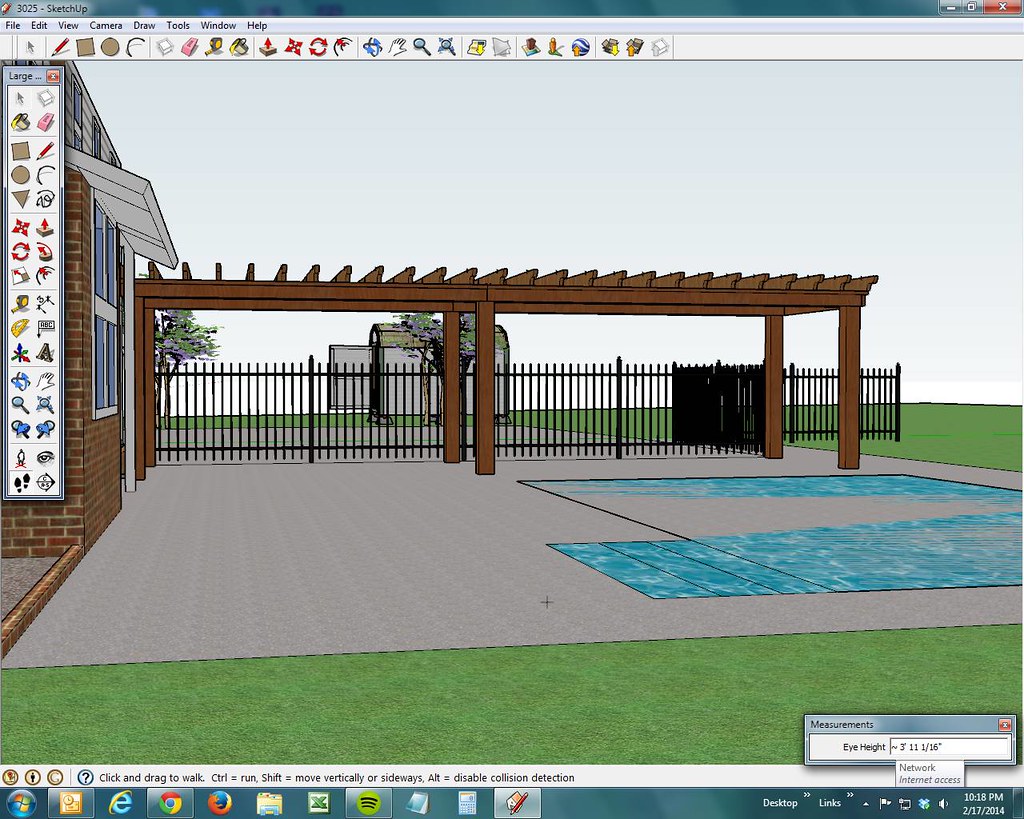
Mocking it up with conduit:
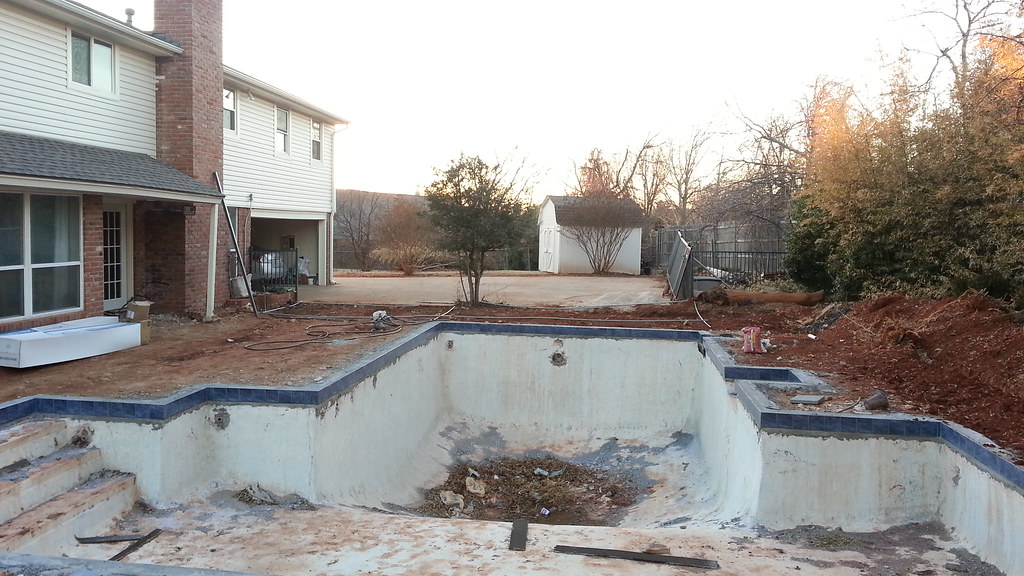
First design attempt - this one is scrapped but it looks cool!

My cantilever inspiration for my first design - note the close spacing of the posts and bracing (including wires run down the backs of posts) to distribute the load. Ultimately, we worried we couldn't engineer the deep cantilever we wanted to make that "enclosed" roof feeling, so we've gone to a traditional "four post" (actually six) design.

Our first pergola (8x16x 9 or 10 feet tall - our foundation was raised and this got the roof up over the french doors). We are beefing up the posts from 6x6 to 8x8 for the new pergola, since it is so much bigger I think it will look more proportional:

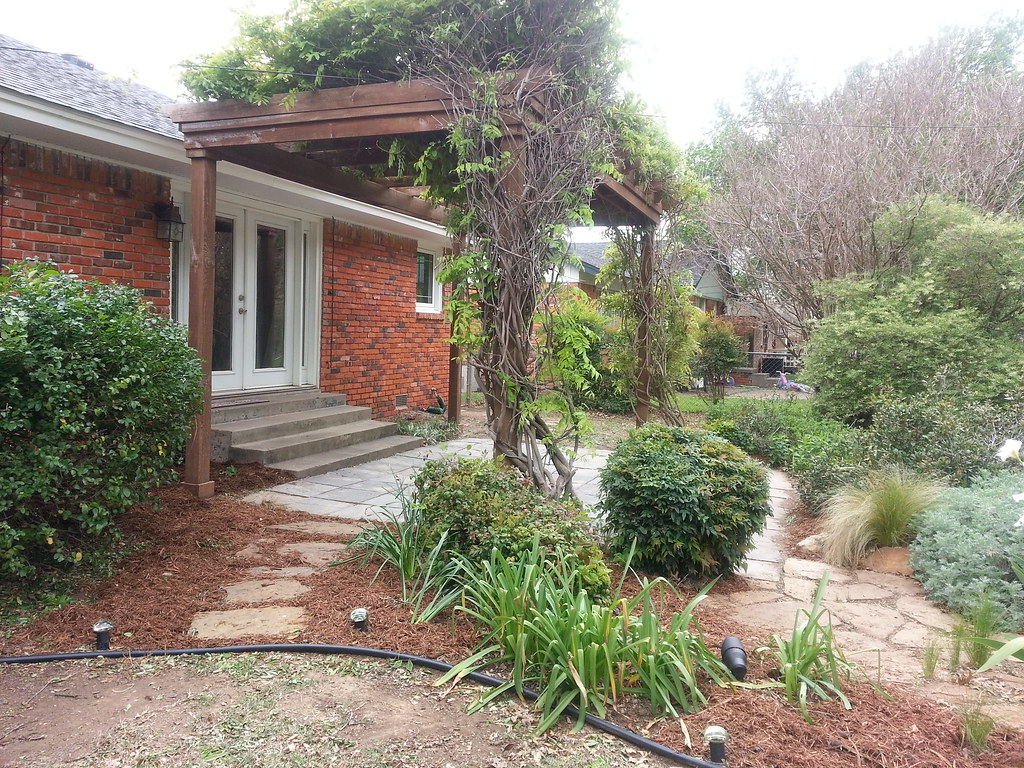
The plan we loosely followed:
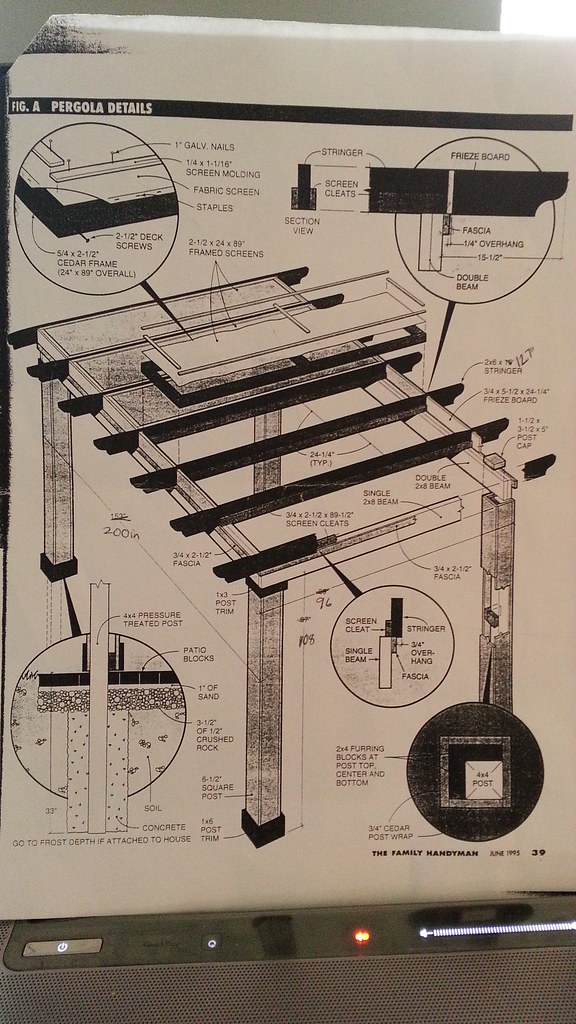

We plan to build entirely of cedar (our last was a combo of PT and cedar due to our newlywed budget), and our PB is encouraging us to use Simpson-type anchors to bold the posts to the concrete deck rather than setting the posts in the concrete. Anyone have experience with this? I think I will need to add some corbels/brackets/knee bracing to the upper part of the structure to stiffen it if we do not set the posts in the concrete, which I don't mind. I just want it to be really sturdy and last a long time, not a creaky wimpy mess. We're in Oklahoma, we get a LOT of wind. PB says he does all his pergolas with the metal plate anchors and it keeps the posts from rotting (obviously a plus).
Our plan is to have the PB's crew set our 8x8 posts and we'll take it from there. Originally, we wanted to cantilever a pergola at one end of our pool, but have decided that it doesn't provide that "cozy" feeling we loved so much before. We want it to feel like an outdoor room. My DH knows I am a highly visual person, and has toiled away in Google Sketchup to give me these renderings of my various ideas to help us refine our design. All will be based on the same plan we used for our old pergola, which was a schematic from a Family Handyman magazine, I believe. New design is approximately 32'x8'x8'. Here come the pics!


Mocking it up with conduit:

First design attempt - this one is scrapped but it looks cool!

My cantilever inspiration for my first design - note the close spacing of the posts and bracing (including wires run down the backs of posts) to distribute the load. Ultimately, we worried we couldn't engineer the deep cantilever we wanted to make that "enclosed" roof feeling, so we've gone to a traditional "four post" (actually six) design.

Our first pergola (8x16x 9 or 10 feet tall - our foundation was raised and this got the roof up over the french doors). We are beefing up the posts from 6x6 to 8x8 for the new pergola, since it is so much bigger I think it will look more proportional:


The plan we loosely followed:


We plan to build entirely of cedar (our last was a combo of PT and cedar due to our newlywed budget), and our PB is encouraging us to use Simpson-type anchors to bold the posts to the concrete deck rather than setting the posts in the concrete. Anyone have experience with this? I think I will need to add some corbels/brackets/knee bracing to the upper part of the structure to stiffen it if we do not set the posts in the concrete, which I don't mind. I just want it to be really sturdy and last a long time, not a creaky wimpy mess. We're in Oklahoma, we get a LOT of wind. PB says he does all his pergolas with the metal plate anchors and it keeps the posts from rotting (obviously a plus).


