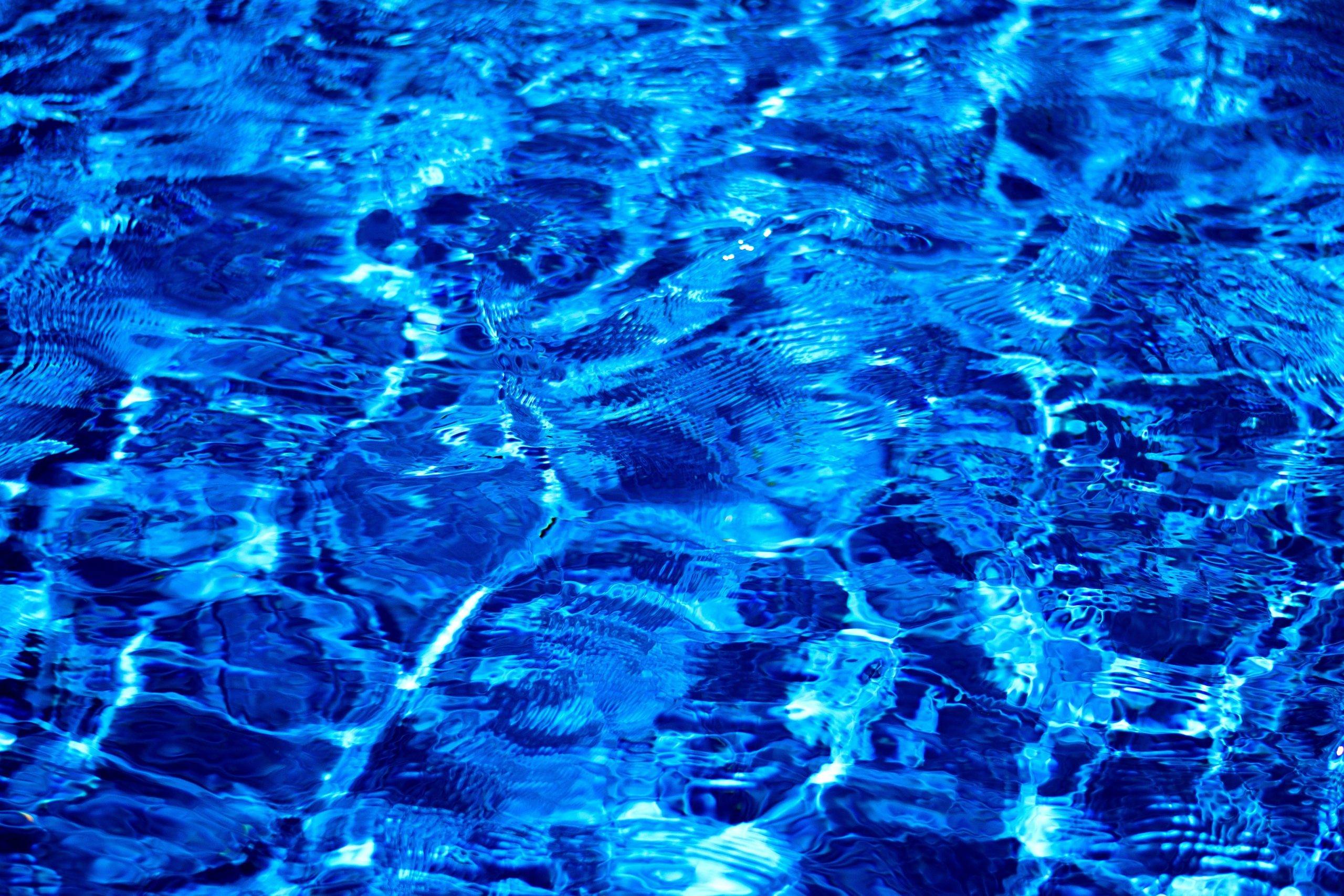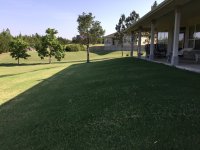Hello TFP!
We built our dream/forever home about 1.5 years ago and now the wife feels it is time to add the pool of the family's dreams. A co-worker pointed me towards TFP as a tool to learn as well as engage for layout and design guidance.
A bit of background:
The site details:
With the background now out there, this is generally where we have landed as far as a wish/spec list goes:
Things we are not too sure on:
We have found a pool builder we seem to enjoy and vibe with. He is also a home builder and does a great job at seeing the overall vision with the skills to tie it all together as we add quite a bit of decking and add the balcony stairs into the overall plan. He knows out budget. He has provided some renderings from our discussion but not the overall cost and equipment list at this point.
I have added the photos of the house as is today and the renderings. I look forward to any feedback, guidance or warnings! Please let me know if you have any questions or clarification requirements to provide the best information.
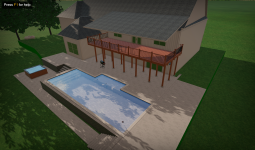
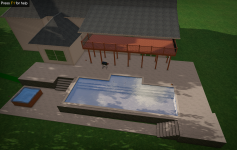
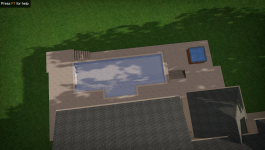
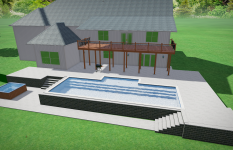
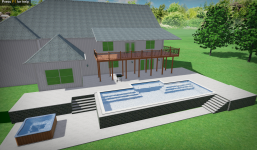
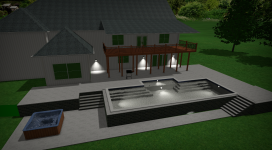
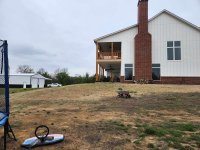
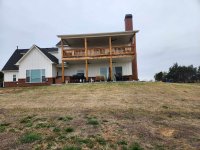
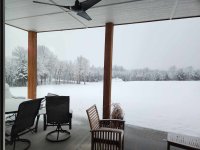
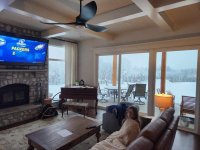
We built our dream/forever home about 1.5 years ago and now the wife feels it is time to add the pool of the family's dreams. A co-worker pointed me towards TFP as a tool to learn as well as engage for layout and design guidance.
A bit of background:
We live on a large acreage outside of town. We have three children ages 4, 7, and 10 along with a couple of larger breed dogs. This is legit the house and propery of our dreams and we have zero intention of moving. She has never had a pool. I grew up with a 30' inground pool my parents stil have to this day ~23 years. Growing up all of the friends always ended up at our house play games in the single level above ground pool rather than hanging out at diving pools at their own houses. The goal is for our house to be the destination for the kids' friend groups so we know where they are and know the friends. We also have a standalone spa/hot tub we would like to integrate into the final deck layout. We have spent quite a bit of time already meeting with a few different builder and looking into the different types of pools (fiberglass, gunite and vinyl) and are looking for the most durable balanced with the simplest care.
The site details:
The home and pool site are on a slight hilltop. There is approximately 6-8' of elevation drop from the porch level (pool deck level) to the anticipated far side of the pool. The ground is clay for the first 6-12" with a quick transition to shale; no large rocks. I have a shop located about 100' away and about 12' below the deck level of the poolsite. The pool will be on the south side of the home with little shade from the house until late in the evening. There are no trees near the pool area.
With the background now out there, this is generally where we have landed as far as a wish/spec list goes:
- Gunite Construction (I like the idea of fiberglass but can't seem to find a good sport bottom design)
- Sport/single depth bottom
- 54" water depth single level
- Roughly 16'x32' dimension rectangular pool
- Baja/Tanning ledge is a negotiable wish depending upon feedback and cost - looking at a 5'x10' area
- Seating/communal area for chatting while the kids are playing
- Easy entry/play and exit for young children
- Volleyball and Basketball are a must!
- Heating is not extremely important, but the idea of cooling is very important to me. Many folks around here are running chiller/heat pump combos and something I would like to add.
- Integration of the spa on the pool deck
- Good integration with the covered porch and balcony
- No walls or features that will block out view of the property
Things we are not too sure on:
- Equipment Spec - brand, size, automation, must haves etc
- Equipment Location - Does it matter if the equipment is next to our A/C units? How far is too far? What can we build to hide the equipment? Can I build a vault on the low side of the pool to house the equipment? I have a shop about 100' away and about 12' down a hill. I can install the equipment next to this shop as well. I have plenty of available space in the shop load center for power.
- Entry stair location and design
- Balcony stair location - spiral vs typical stairwell? Spiral give the least impact to the view from the house but are more difficult to navigate.
- Water features - I like to keep it simple but the wife likes the idea of a feature. We would like to hear any guidance, preferences or horror stories on this front. We do live on a secluded property and do not need to drown out any traffic or city noise.
- Pool lighting? Open book, I have never had a pool with a light.
- Coping and decking recommendations/warning? Best bang for the buck?
- What should we plan for in the landscaping such as lighting, speakets and such?
- Do we need to do any planning for shade?
- What should I plan for umbrellas/volleyball basketball?
- If we cut the baja/tanning deck is an automatic cover worth the price?
- What is the best security fence design?
- Are these upgraded plaster types worth the hype?
We have found a pool builder we seem to enjoy and vibe with. He is also a home builder and does a great job at seeing the overall vision with the skills to tie it all together as we add quite a bit of decking and add the balcony stairs into the overall plan. He knows out budget. He has provided some renderings from our discussion but not the overall cost and equipment list at this point.
I have added the photos of the house as is today and the renderings. I look forward to any feedback, guidance or warnings! Please let me know if you have any questions or clarification requirements to provide the best information.

















