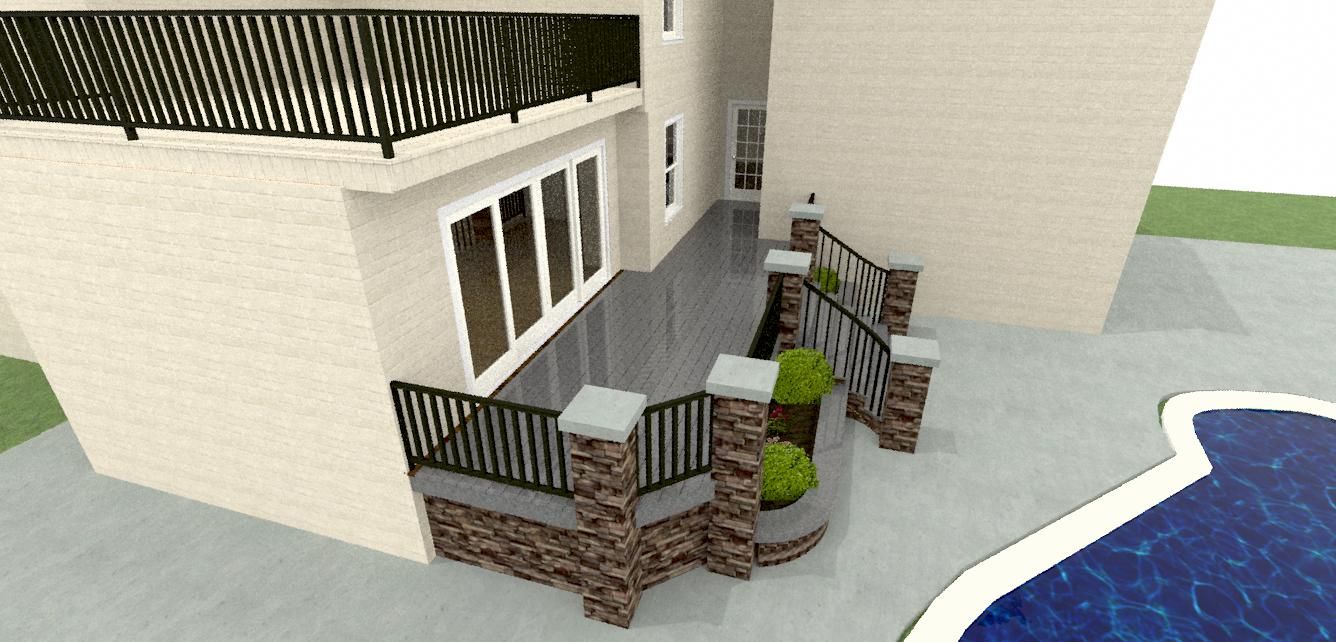We took off about a 16' brick and slate deck to make room for the pool in the backyard. Now we have a set of sliding glass doors off of our sunroom that are about 5' in the air. The foundation will have to be rocked in and will also have a planter bed on both sides of the doors going the length of the house to breakup hardscape from hardscape. We also have a side door that opened onto the deck after going down 2 steps in the same area. We are brainstorming ideas of how to incorporate them into the design b/c I am NOT (like my husband and landscaper talked about) closing them in. There is one other entrance off the driveway side of the backyard that will be used to get into the house from our cars and to get to the outdoor kitchen. I just can't imagine a sunroom that doesn't open to the backyard, especially with a pool! Please help with any ideas!! I'll attach some pictures I took today, excuse the muddy mess from the hurricane I also have a probable solution but would really like feedback. I am so visual and things like this are hard for me to visualize. Thank you in advance!!
I also have a probable solution but would really like feedback. I am so visual and things like this are hard for me to visualize. Thank you in advance!!













