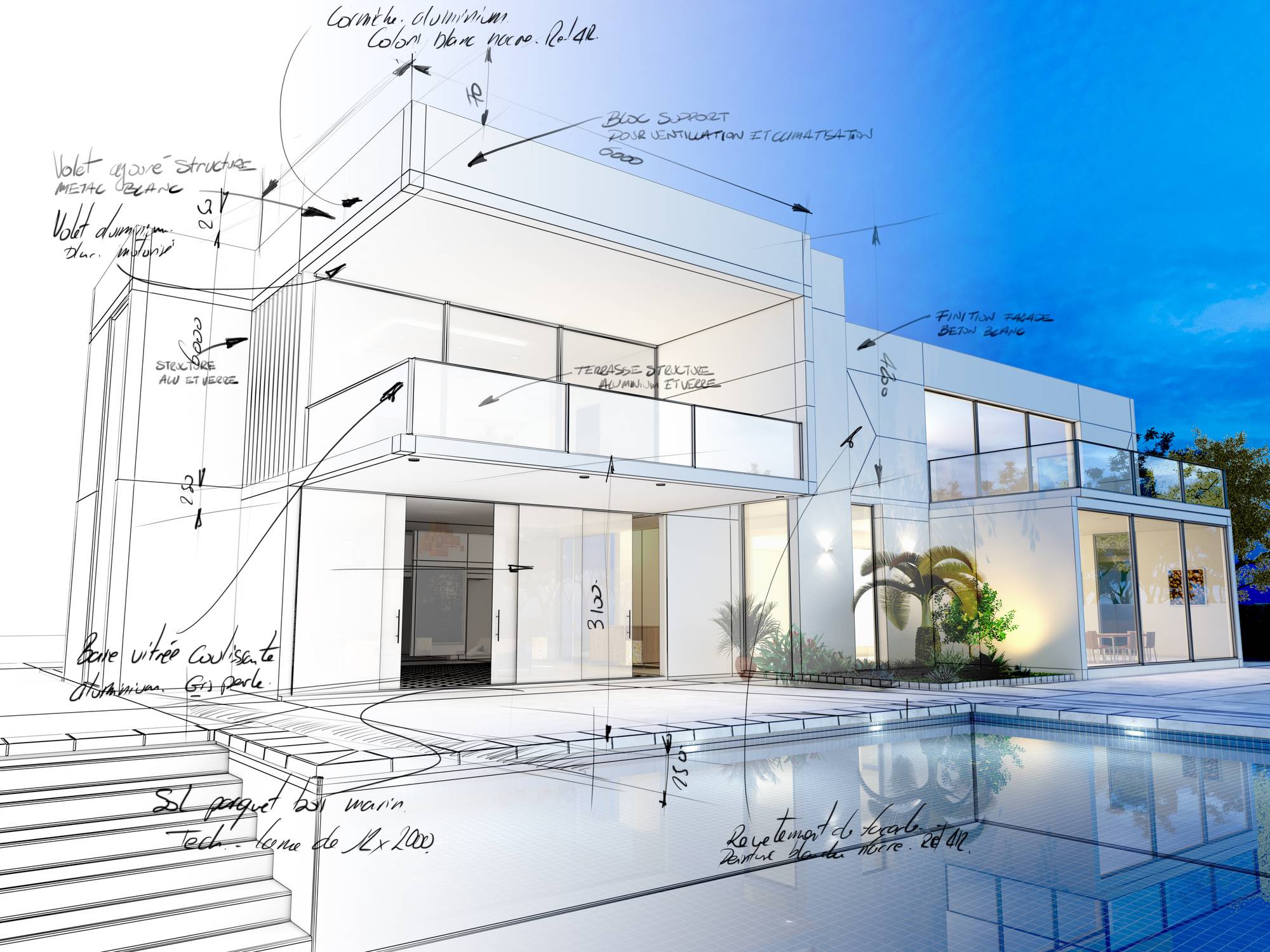Hi everyone,
We are getting our future home plans ready and we are getting to the pool design phase.
We have quite a few site restrictions and must-have's that are making the design challenging and would like to get more ideas or maybe call-outs on things we may be doing completely wrong before we finalize them.
The pool will be above-ground for access from the second floor of the home, so all the south/bottom wall will be 12ft above ground.
Based on this we tried to put all the low deep features as close to the house as possible.
Any new ideas or issues you may see from this basic design?
Thanks in advance.
We are getting our future home plans ready and we are getting to the pool design phase.
We have quite a few site restrictions and must-have's that are making the design challenging and would like to get more ideas or maybe call-outs on things we may be doing completely wrong before we finalize them.
The pool will be above-ground for access from the second floor of the home, so all the south/bottom wall will be 12ft above ground.
Based on this we tried to put all the low deep features as close to the house as possible.
- Pool will be around 30-35ft long and 12ft wide (incl. 1ft coping is the widest we can go) and the rectangular shape on the right follows a property line setback.
- Spa 4ft x 8ft approx
- Lounge area 12ft long x 5 ft wide (to allow minimum space for a swim lane)
Any new ideas or issues you may see from this basic design?
Thanks in advance.








