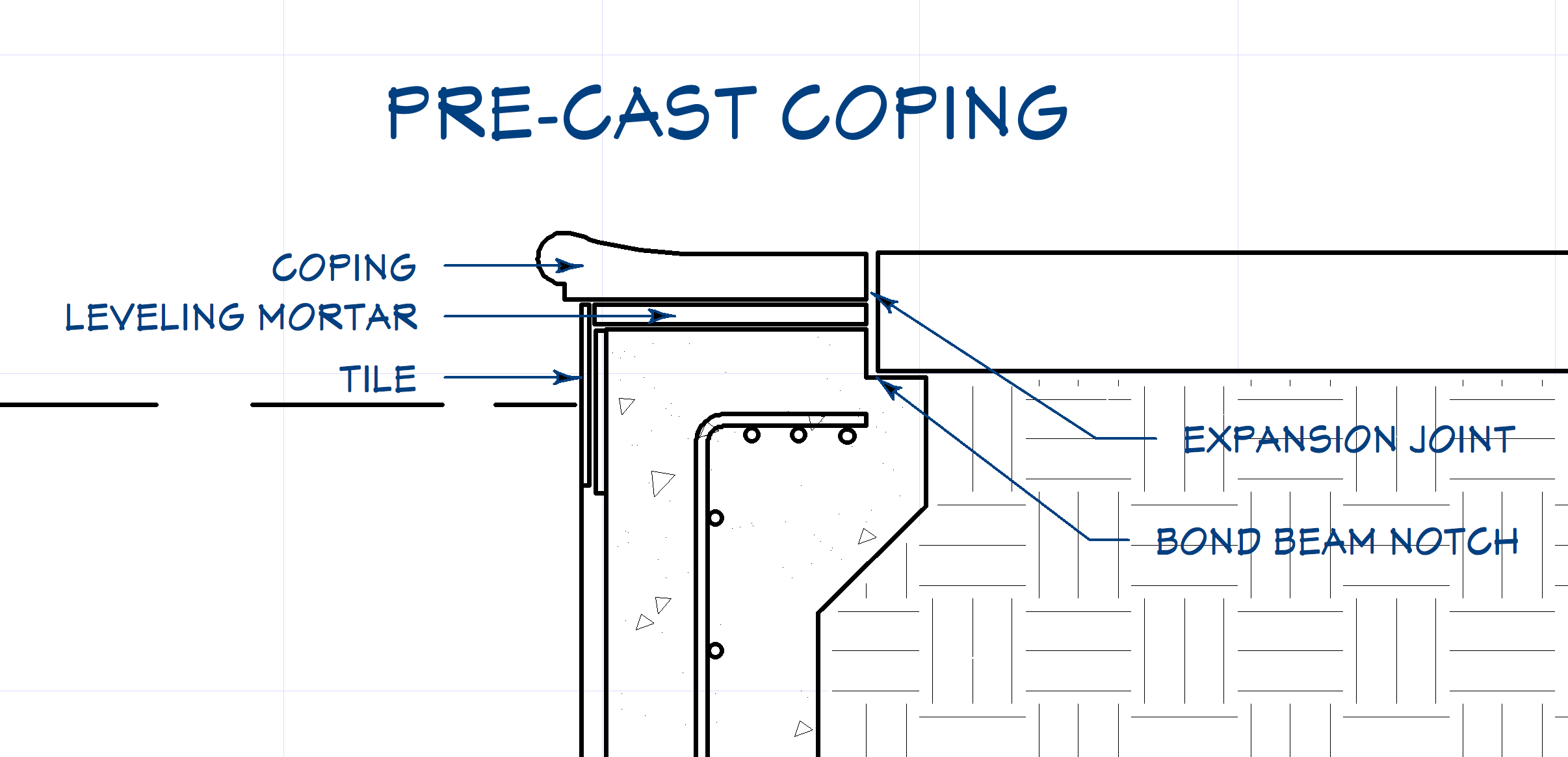Hi there. I'm new to the site due to an issue coming up with our completed renovation that I can't figure out. Any help would be much appreciated!
Thank you so much in advance for any help!
- Just a few weeks after tile and grout were put in we found some cracks in the two side stair areas of the spa wall.
- This was after having realized that they did not have movement joints in the coping on the stairs (we noticed cracks in that mortar)- and we pointed it out and they cut the mortar out and installed mastic. The tile grout was installed the day after they cut those joints.
- That was good, but soon after we got the grout cracks. The PB general guy told me maybe it was due to the heat during installation, but to me it seems then it would be everywhere- not in certain spots. And there was a big crack in some coping mortar leading to some of those cracks- so it looked like stress cracking to me.
- The PB later had a mason come out to fix the cracking, and he brought only caulk with him. He said if they regrout with the same poly cement grout it will just crack again- so I guess he was agreeing it was stress of some sort. But is that normal?
- I did not like the idea of using caulk all over the spa wall (and he had the wrong color)- so I did not let him do that work- but I let him use caulk in the one coping mortar crack above the sheer descent. I told him I need to think about this more and we'd need the correct color anyway for the tile area.
- As I've done research I'm not clear on what to do and I also am wondering about the cause of this. Here are my questions:
- Please see my diagram of one side (other side is having the same issue)- to show where we have movement joints and where cracking is.
- They only cut the mortar in the flagstone coping- the rest of the stairs below is still solidly connected to the concrete decking as far as I know. Should they have built the stairs in 2 chunks? What is normal best practice for this sort of structure?
- If they should have made a movement joint through the entire stairs, is this something they could rectify now by cutting through?
- If this is not advised or possible to cut them entirely, what would work for fixing the cracked grout?
- Will acrylic siliconized caulk in place of a lot of the tile grout work well- or will it be too soft to keep tiles in place? And will it fail every few years?
- Would replacing with epoxy grout instead be flexible enough to solve the problem- or will it crack also?
Thank you so much in advance for any help!












