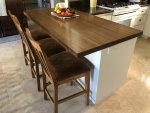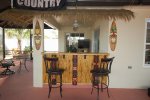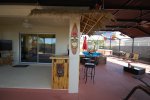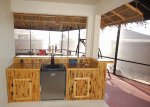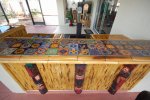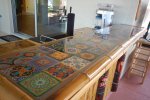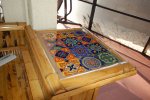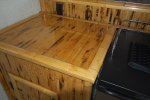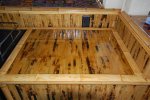Not to knock Gorilla's unit, which looks absolutely fantastic, but his pic illustrates one of the things I was getting at. His unit doesn't have a toe kick. If you look in your kitchen, you'll notice a space recessed into your cabinets where they meet the floor. That's a toe kick. Even those few inches make a huge difference in your comfort while standing and working at a counter or bar. It allows you to stand closer (and bend your back less) than you'd be able to without it. If you're going to stand at yours, allow for a toe kick. If you plan to sit at it, then you need a similar recess to allow for your knees/legs. Otherwise, you'll need to sit "side saddle," which is not comfortable at all. If you leave it wide open under the bar, it would allow for either.
When I was designing the bar I added to my kitchen, I couldn't decide on the height, the width, the distance from the fridge, the amount of cantilever to allow for comfortable seating, etc. So I built it out of cardboard boxes! I lived with it for a while like that, and used it as intended. I made a few adjustments and lived with it some more like that. Eventually I came up with the dimensions I liked and then had it made for me by a cabinet maker. Had I not, I would have ended up with a much wider unit, which I would have regretted. And the distance to the fridge turned out perfect. I ended up with toe kick on one side, and cantilevered bar on the other.
There are standard heights for this type of unit. Table height, counter height and bar height. If you stick with one of those, you'll have a wide choice of chairs and stools, which are made to fit one of those three standard heights.
I love the concrete top idea.
